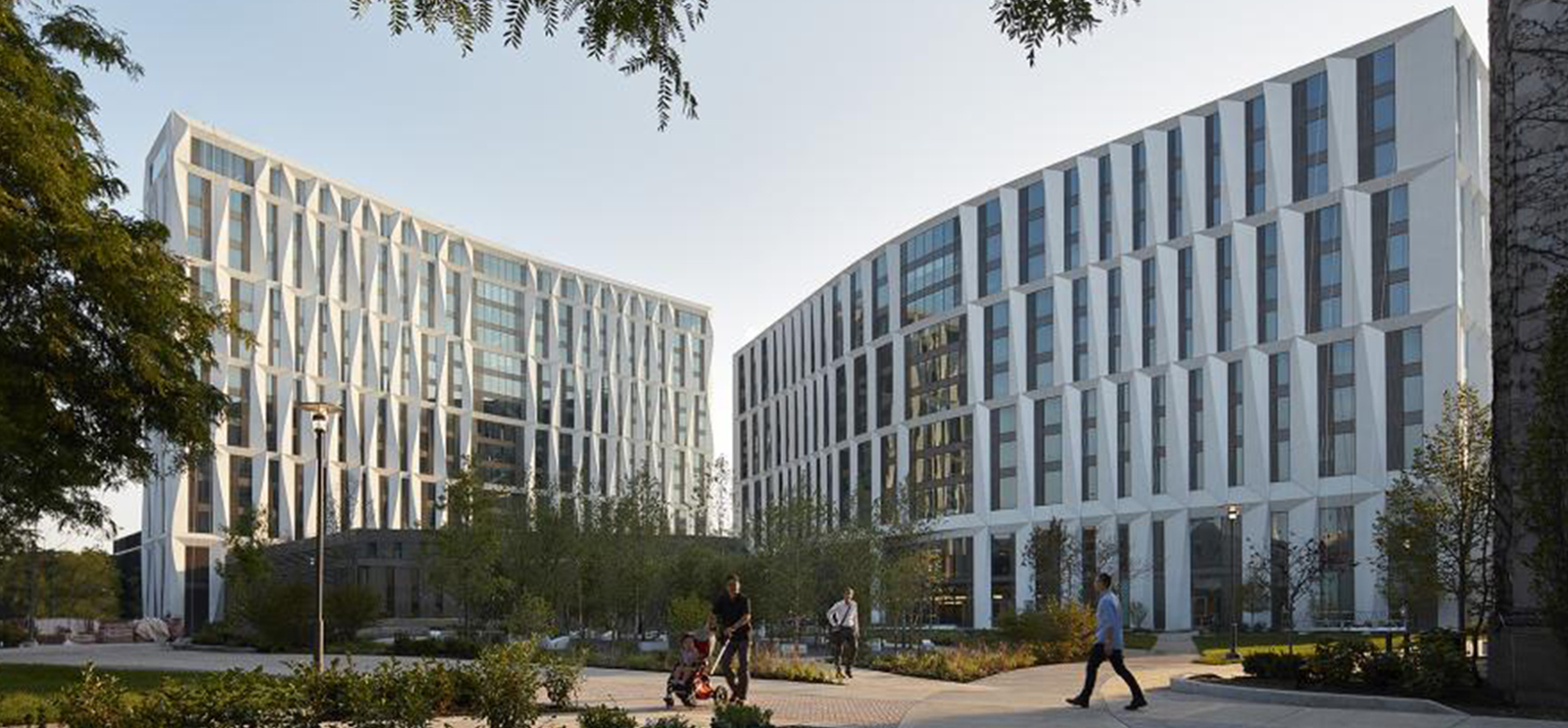
(Photography by Steve Hall, copyright Hedrick Blessing)
Architect Jeanne Gang on the complex geometries of Campus North
A look inside UChicago’s newest residence hall.
Last Monday was one of the final days of quiet in Campus North Residential Commons—and probably among the last times the 400,000-square-foot complex of three towers would smell so little like three-day-old Giordano’s. Just a few days before a flood of first-year students began settling in, architect Jeanne Gang and assistant vice president for campus life David Clark gave reporters a tour of the still-pristine space. Here’s a peek inside.
[[{"type":"media","view_mode":"media_original","fid":"3675","attributes":{"alt":"","class":"media-image","height":"326","typeof":"foaf:Image","width":"500"}}]] (Copyright Tom Harris Photography)
Gang is pleased with the “complex geometries” created by the towers’ custom-made concrete facades and the interplay between the three towers. A key goal of the project was to create “greater connectivity and a sense of community,” Gang said, both within houses and between campus and Hyde Park.[[{"type":"media","view_mode":"media_original","fid":"3676","attributes":{"alt":"","class":"media-image","height":"574","typeof":"foaf:Image","width":"500"}}]] (Photography by Steve Hall, copyright Hedrick Blessing)
Students will enter into a welcoming lobby area, which also includes a sizable mail room behind the reception desk. Think nobody gets mail anymore? Over 100,000 packages came through UChicago’s residence halls last year, according to Clark. Gang said she and her team spent time on campus to learn about students’ daily habits, so they knew a place to collect “your toothpaste from Amazon” would be welcome.[[{"type":"media","view_mode":"media_original","fid":"3677","attributes":{"alt":"","class":"media-image","height":"332","typeof":"foaf:Image","width":"500"}}]] (Photography by Steve Hall, copyright Hedrick Blessing)
The Frank and Laura Baker Dining Commons has tables for each of the eight newly named College Houses in Campus North. Although students can eat at any dining hall, 92 percent choose to eat at their house table, Clark said. An overlook from the floor above allows students to peek down and see which of their friends is midmeal.[[{"type":"media","view_mode":"media_original","fid":"3678","attributes":{"alt":"","class":"media-image","height":"332","typeof":"foaf:Image","width":"500"}}]] (Photography by Jean Lachat)
Many colleges encourage architects to dispense with bookshelves in new dorm rooms. Not so in Campus North. “Our students are decidedly analog,” according to Clark. Students involved in the design process had strong opinions about how much shelf space they needed (12 linear feet, to be precise). Among UChicago students, there’s a “real respect for the book, which I share,” Gang said. Within their rooms, students also have the option to choose between natural ventilation and air-conditioning—one of many environmentally friendly features of the building. Residents can monitor their energy use online, and Gang hopes this might spark some friendly sustainability competitions between houses.[[{"type":"media","view_mode":"media_original","fid":"3679","attributes":{"alt":"","class":"media-image","height":"332","typeof":"foaf:Image","width":"500"}}]] (Photography by Susie Allen)
“I might be seen studying here someday,” Gang said of this reading room, which offers a 270-degree view of the city. A student on the project’s design advisory committee convinced the architects the study space should have pride of place near the very top of the tower.Video
Listen as John Boyer and Jeanne Gang discuss the design of Campus North.
