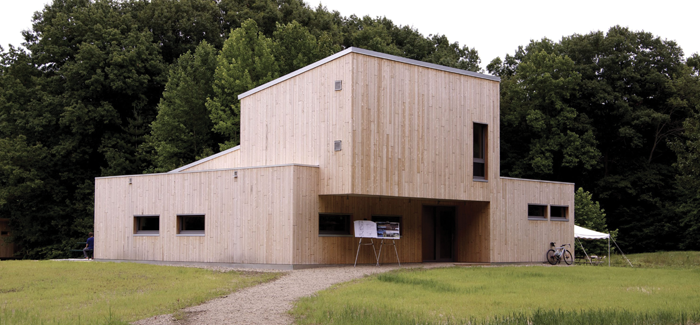
UChicago’s passive house in southwestern Michigan. (Photography by Kat Gilbert)
What does it take to build an ultra energy-efficient research facility?
In his initial contact with a prospective client, Michael Klinger, AB’80, knew only that the man represented an entity interested in constructing a passive house in southwestern Michigan. “Wouldn’t tell me who they were,” he says.
All the potential customer knew about Klinger, meanwhile, was that he owned Lansing, Michigan–based Energy Wise Homes, one of the few builders in the state certified in the ultra-efficient standard. Around Thanksgiving 2010, discussions had progressed to the point that the client could show his hand. That’s when the project became something of a personal crusade for Klinger. “The emotion was one of just sheer elation,” he says, when he learned that the interested party was the University of Chicago. “I might get to build a passive house for my alma mater.”
As it turned out, he did more than that. On July 25 the Department of Ecology and Evolution dedicated the Warren Woods Ecological Field Station in Berrien County, Michigan—just the fifth passive house in the world that contains a laboratory and the first in North America.
A passive house is a building that incorporates materials, construction techniques, and geographic orientation that allow for extremely low energy usage. To retain heat generated from the sun, electrical equipment, and occupants themselves, a passive house must use advanced insulation, windows, and doors that make it nearly airtight.
“It is the leading edge of sustainable building in the world,” but relatively rare in the United States, says Alison Anastasio, SM’05, PhD’09, manager of graduate research, education, and outreach for ecology and evolution.
Only about 70 miles from the campus, the area has long attracted UChicago scholars, but the new facility plants permanent roots and makes field work accessible to more faculty and students. They will study biodiversity, evolution, genetics, and ecological interactions between species there. Several types of habitat in the area are under ecological restoration, including lowland hardwood forest, climax beech-maple forest, and remnant wet prairie. Fenced plots on the property offer botanical research opportunities. In addition to the lab, there is space for classes and seminars.
The field station received certification from the Passive House Institute in Darmstadt, Germany. Nothing like the 2,400-square-foot facility had ever been built outside Germany, and the architects had to overcome logistical obstacles to meet the institute’s requirements. Incorporating high-tech research equipment such as deep freezers and growth chambers was the least of it.
Accounting for an inconsistent flow of people complicated the calculations to achieve the standard of less than 15 kilowatt hours per square meter in annual energy use for heating and cooling. “You could have 35 people in here at max occupancy for a class. It could also be just a couple of scientists, or no one for months on end,” says Tim Lock, an architect from Belfast, Maine–based firm GO Logic, which designed the building.
During extended vacancies—wintertime, mostly—ongoing experiments will require the lab equipment to keep operating. According to the firm’s estimates, heat generated from those experiments will be nearly enough to warm the building year-round. “We’ll have cooling,” Lock says, “but we probably won’t really ever use the heating.”
One of the few elements the architects would not have incorporated into a residential passive house, in fact, were window screens to limit solar heat accumulation when classes or other large groups use the facility. Under standard construction codes, a building of the same size and layout would cost about $3,000 a year to heat. For the field station, those costs are expected to be $200–300.
Three cabins built alongside the field station make extended stays possible. The “two-and-a-half season cabins,” as Anastasio describes them, weren’t built to passive house standards, but they add to the modern conveniences at a site with a lot of UChicago ecological history.
Henry Chandler Cowles, PhD 1898, known as the father of modern ecology, studied around here. Cowles developed his influential theory of ecological succession in the dunes around Lake Michigan and often brought students to conduct experiments on and around the field station’s 42-acre property.
The dense woods encircling the new building look much like what Cowles must have seen. Given the nature of their work, his academic heirs feel especially protective of the bucolic setting. It’s a departmental priority—and, now, a point of pride—that the field station tread lightly.
“I’m glad they made the commitment to this, and I look forward to seeing their enjoyment of this facility,” Klinger says. “I think this is going to be a really lovely place to work.”
