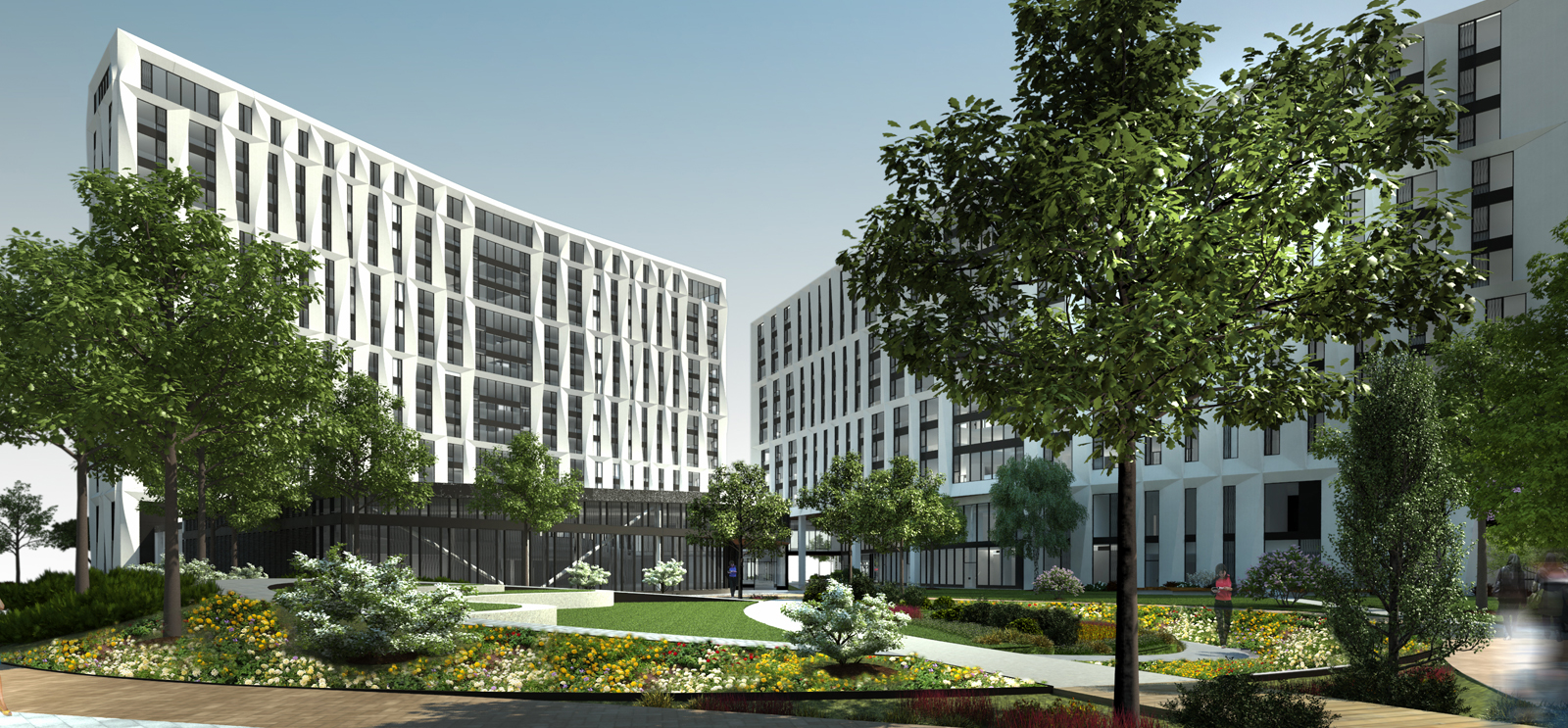
A rendering of UChicago’s newest undergraduate residential commons. (Illustration courtesy Studio Gang Architects)
Hard hat tour: Campus North Residential Commons
No hard hat required.
On 55th Street and University Avenue—the former site of Pierce Tower, RIP—Campus North Residential Commons is coming along nicely. Designed by Jeanne Gang, the building will be home to 800 undergrads next fall.
[[{"type":"media","view_mode":"media_original","fid":"3014","attributes":{"alt":"","class":"media-image","height":"357","typeof":"foaf:Image","width":"500"}}]] (Illustration courtesy Studio Gang Architects)
Each of the Campus North Residential Commons buildings has a unique configuration. (Buildings are shown next to each other for height comparison. See model below for how the buildings will be arranged.) The resident masters’ apartment is in Building A. Building B is the dining commons. Building C features a music practice room and a classroom. The buildings are connected by raised courtyards.
[[{"type":"media","view_mode":"media_original","fid":"3015","attributes":{"alt":"","class":"media-image","height":"357","typeof":"foaf:Image","width":"500"}}]] (Illustration courtesy Studio Gang Architects)
As this model shows, the new residence hall stands north of Henry Crown Field House (top right). The shortest building, the dining commons, has a green roof.
[[{"type":"media","view_mode":"media_original","fid":"3016","attributes":{"alt":"","class":"media-image","height":"685","typeof":"foaf:Image","width":"500"}}]] (Photography by Carrie Golus, AM’91, AM’93)
The tallest of the four buildings, which runs along 55th Street, is 15 stories.
[[{"type":"media","view_mode":"media_original","fid":"3017","attributes":{"alt":"","class":"media-image","height":"685","typeof":"foaf:Image","width":"500"}}]] (Photography by Carrie Golus, AM’91, AM’93)
Curving slabs of concrete, three stories high, are cast off site and then welded to the building. Each slab weighs seven tons.
[[{"type":"media","view_mode":"media_original","fid":"3018","attributes":{"alt":"","class":"media-image","height":"685","typeof":"foaf:Image","width":"500"}}]] (Photography by Carrie Golus, AM’91, AM’93)
Hard hats, safety vests (with the motto “zero injuries” on the back), and sturdy shoes are required to enter the site.
[[{"type":"media","view_mode":"media_original","fid":"3019","attributes":{"alt":"","class":"media-image","height":"685","typeof":"foaf:Image","width":"500"}}]] (Photography by Carrie Golus, AM’91, AM’93)
Campus North will include eight houses, with 100 students each. Each house is three stories, connected by a three-story lounge.
[[{"type":"media","view_mode":"media_original","fid":"3021","attributes":{"alt":"","class":"media-image","height":"379","style":"font-size: 1.077em; line-height: 1.538em;","typeof":"foaf:Image","width":"500"}}]] (Photography by Carrie Golus, AM’91, AM’93)
Two hundred construction workers were employed at the site when the school year began. About 350 will work on it altogether. Ten percent of the workers are women.
[[{"type":"media","view_mode":"media_original","fid":"3022","attributes":{"alt":"","class":"media-image","height":"379","typeof":"foaf:Image","width":"500"}}]] (Photography by Carrie Golus, AM’91, AM’93)
Looking north from the 15th floor, you get a view of downtown.
[[{"type":"media","view_mode":"media_original","fid":"3023","attributes":{"alt":"","class":"media-image","height":"379","typeof":"foaf:Image","width":"500"}}]] (Photography by Carrie Golus, AM’91, AM’93)
Looking south, a view of the curved dining commons from the 15th floor.
[[{"type":"media","view_mode":"media_original","fid":"3024","attributes":{"alt":"","class":"media-image","height":"247","typeof":"foaf:Image","width":"500"}}]] (Illustration courtesy Studio Gang Architects)
When complete, the building will include a restaurant and other businesses along 55th Street.
