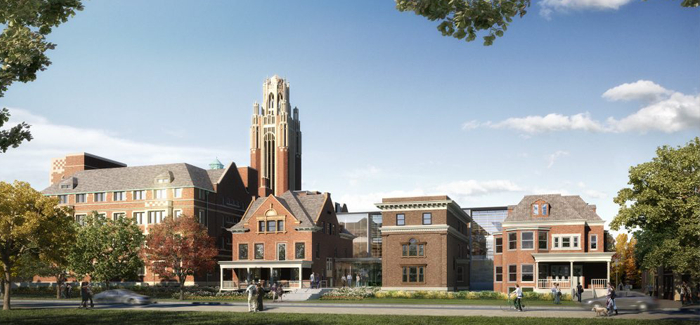
(Rendering courtesy of Ann Beha Architects)
Informed fearlessness
The University turns a former seminary into a new home for economics.
Glittering glass-domed libraries and arts centers on the prairie are so 2012. The campus project that has pedestrians gawking and dump trucks beeping now is the renovation of 5757 South University Avenue, once home to the Chicago Theological Seminary and the Seminary Co-op Bookstore.
When the refurbished building reopens in 2014, the economics department and Becker Friedman Institute for Research in Economics will have a spectacular space. Planned upgrades include a cloister café, LEED certification, high-tech classrooms in old library and chapel areas, and more.
Architect Ann Beha, whose Boston firm specializes in adaptive reuse of historic buildings, discussed the project on a recent visit to campus.
What attracted you to the project originally?
The University reached out to our firm; I had never been on the campus. I was so taken by the idea of repurposing a building like this that I got very excited about being considered. I loved the contrariness, the challenge, of the fit. It had been a dormitory; it had monastic, cellular rooms and common rooms that were so specifically liturgical in purpose. The question in my mind was, how can a building find a new life with a fundamentally different set of uses?
What were some specific architectural challenges?
The building was literally disconnected because it had been built in three campaigns of construction. It was divided by a service alley, and trucks could drive right through the heart of the structure—so one of the challenges was the unification of the space.
Also, while there are great spaces in the building, none was the perfect equivalent of a classroom that the faculty ideally wanted. But the site offered a chance to potentially locate a major new classroom below grade and to hide the footprint, which I loved.
Another specific challenge was to bring dispersed graduate students into one building and give them locations where they can set up shop collaboratively or individually. The steering committee wanted to make sure this was a building that worked for the students the way that Chicago Booth does. The project will offer a student environment on three levels: the cloister for informal gathering around a coffee bar, the graduate student commons in the old Taylor Chapel, and a loft on the attic floor, which can be reconfigured to provide a fun, young, informal workspace.
What’s it like to work with economists?
Absolutely delightful. I know absolutely nothing about economics. They know virtually nothing about architecture. So it’s been a completely interdependent economic model—the markets are dependent on each other in order to make progress.
When people enter the renovated building, what will they see that’s familiar? What will be gone?
This building has always had a level of iconography in it that’s specific to the Christian tradition: valuable stained glass, sculpture that’s embedded in the structure or carved into the ornamentation of a room, quotations. The secularization of the building calls on us to think differently about these things.
The University has had a very careful process of considering how it wanted to address these elements, and I think it struck a very appropriate balance. Many of the liturgical or referential materials went with the seminary to its new location, and some liturgical windows will be installed in the atrium of Advocate Christ Medical Center in Oak Lawn, Illinois.
All the important historic fixtures are staying. Anything that was built in, such as carvings in the stone or wood, will remain. It’s a wonderful way to have a palimpsest, to layer the rich history into the more contemporary way in which new users will inhabit the building.
How does this project compare with others you’ve done?
We collaborated with another firm to convert a jail to a luxury hotel. Right now we also are completely reconfiguring the Main Group at MIT, limestone buildings along the Charles River where the math department is a historic occupant.
Whether a project involves new construction or renovation, a backbone of our studio’s work is to somehow make the place, ideas, or curriculum more accessible, open, and connected to other disciplines.
Economics will occupy a prime spot near architectural icons: Robie House, Rockefeller Chapel, Rafael Viñoly’s Harper Center.
They will have a home that’s so visible now. It’s such a place-making location. It carries with it a completely new garden setting for the whole street, which will be pedestrianized so it’s an extension of the core campus. The whole South Woodlawn area is becoming more of a campus village.
I think it’s great to be near Robie House. I’m also really excited about Mansueto. I love the modern buildings, the Logan Arts Center. It’s really exciting and a great honor to be in the midst of all of this architectural energy. The University of Chicago is fearless—it’s kind of an informed fearlessness. They are willing and open to consider ideas. And there isn’t any idea that we’ve launched that hasn’t been debated, discussed, pulled apart, and made better by the people who are considering them.
Did debates ever get heated, as with some discussions involving economics at Chicago?
So far, so good. I like heated discussion, too, so I’m right in the ring.
What’s your biggest hope for this project?
I hope it will knit the campus together in a way that contributes to the core campus but allows us to extend it into the 21st century. Architecturally, I hope it creates dialogue between contemporary and historic design so that generations of people can learn from the historic setting while really enjoying their own generation’s contribution to it.
This is a building that has many, many layers of history and craft in it. To have people really be able to use it is a gift.
